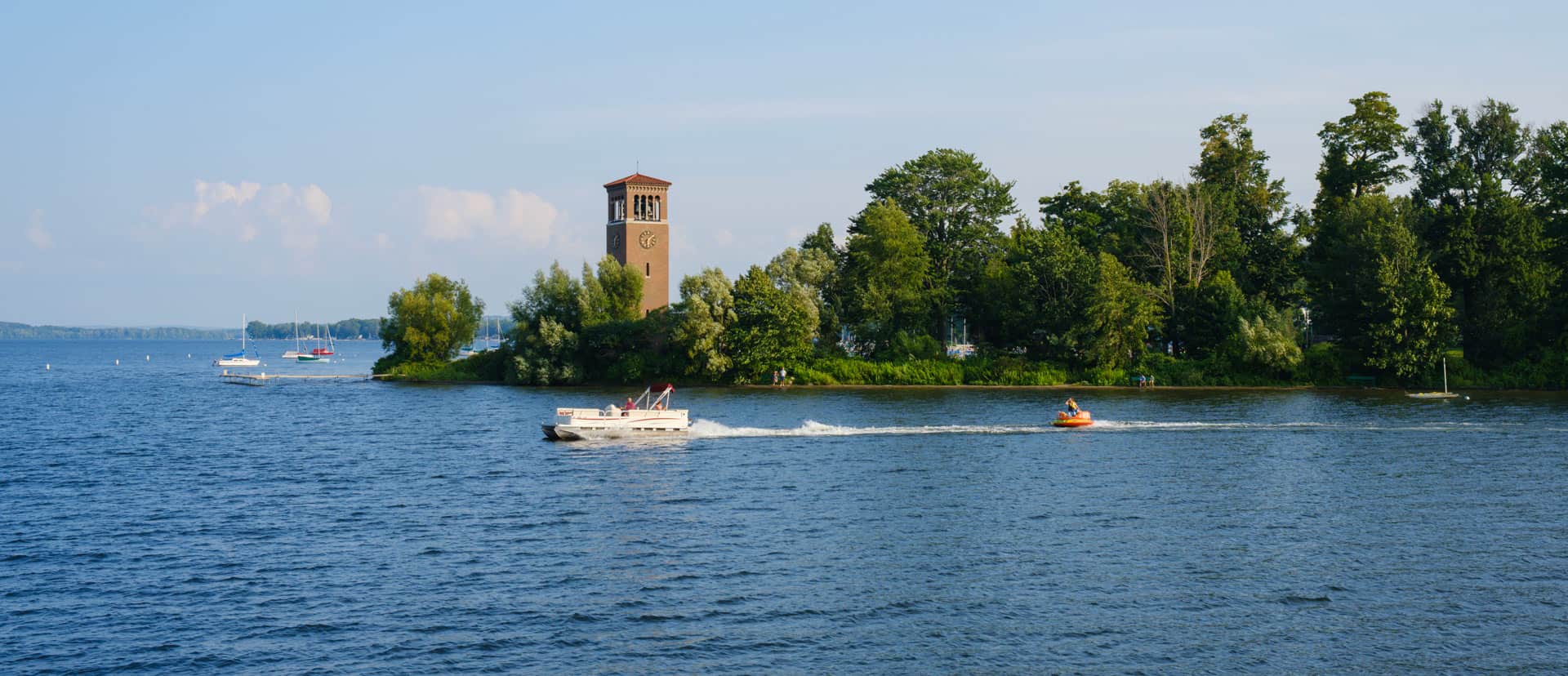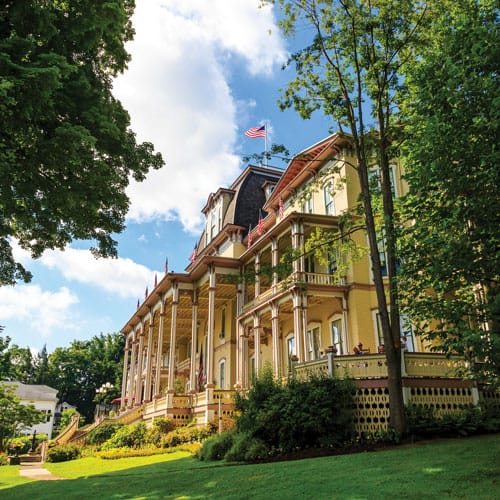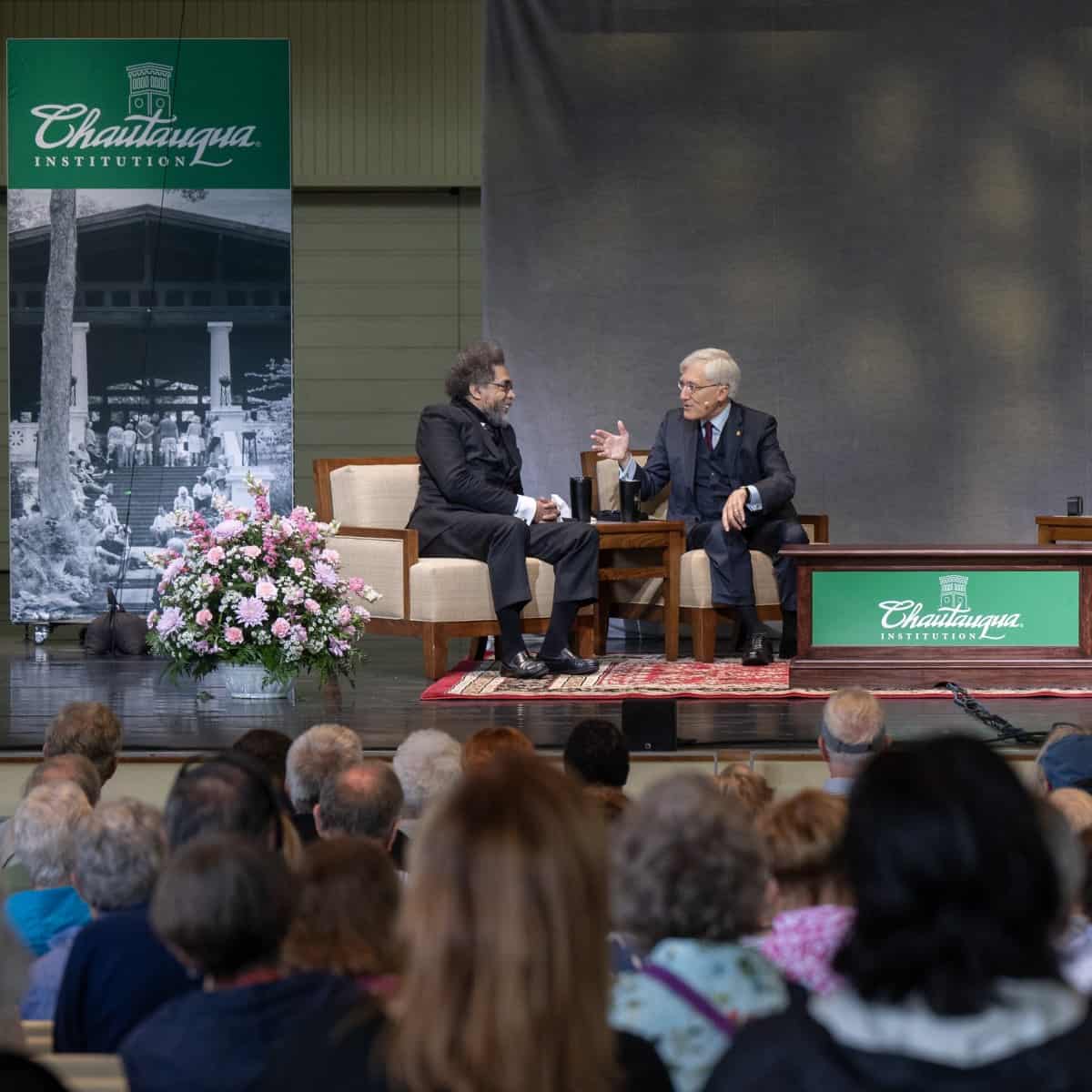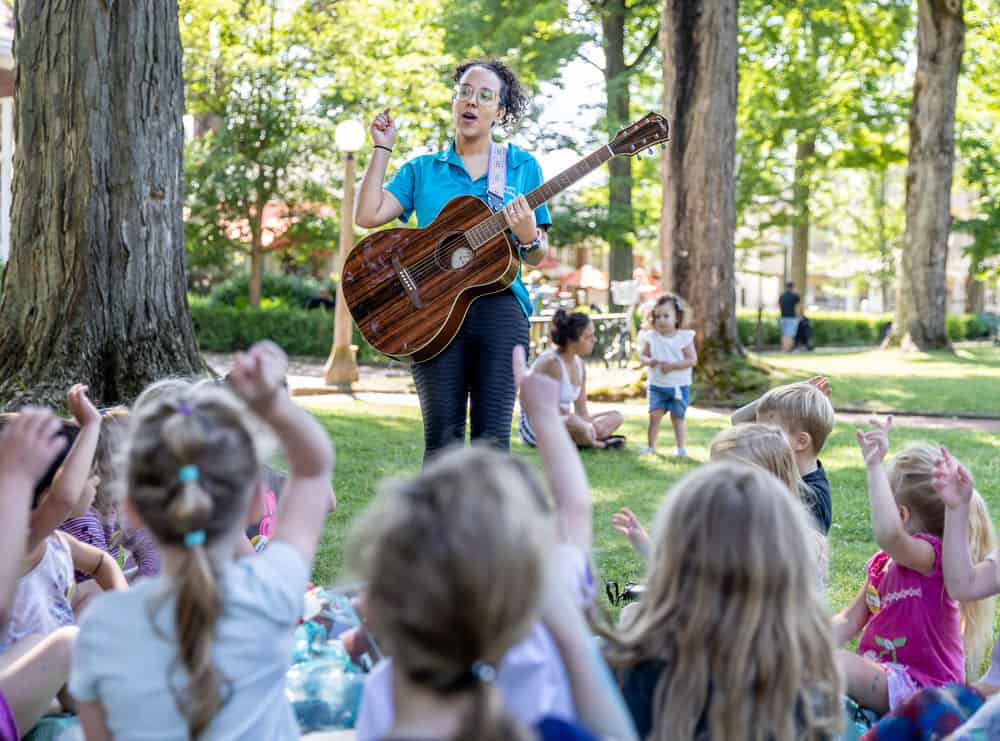Martina McBride
June 22 @ 8:15 pm

For 150 years, Chautauqua has served as a catalyst for creative exploration, educational growth, relaxation and recreation. Each day brings forth new opportunities to live, learn and laugh on our historic grounds. We invite visitors to join a community that enriches mind, body and spirit year after year.

Choose from beautiful lodging options both on and off the Chautauqua grounds. LODGING OPTIONS

Concerts, classes, lectures, recreation and more — there’s something for everyone. VIEW EVENTS or WEEKLY THEMES.

Our picturesque grounds are open year-round for shopping, dining and exploring. LEARN MORE

2024 Season Opportunities Now Available!
An experience like no other
“There is no place like it. No resort. No spa. Not anywhere else in the country, or anywhere in the world.”
David McCullough
Historian, author
“Things are different here. You feel it the moment you pass through the gates. Here, we have a glimmer, an active, muscular, American utopia, here in this place, inquisitive, ecumenical, feeding mind and body and spirit.”
Ken Burns
Documentary filmmaker

Anyone who has experienced the reinvention and reinvigortation of a visit to Chautauqua knows that this is an experiences that must be preserved. As a non-profit organization, we depend on your gifts to sustain our mission.